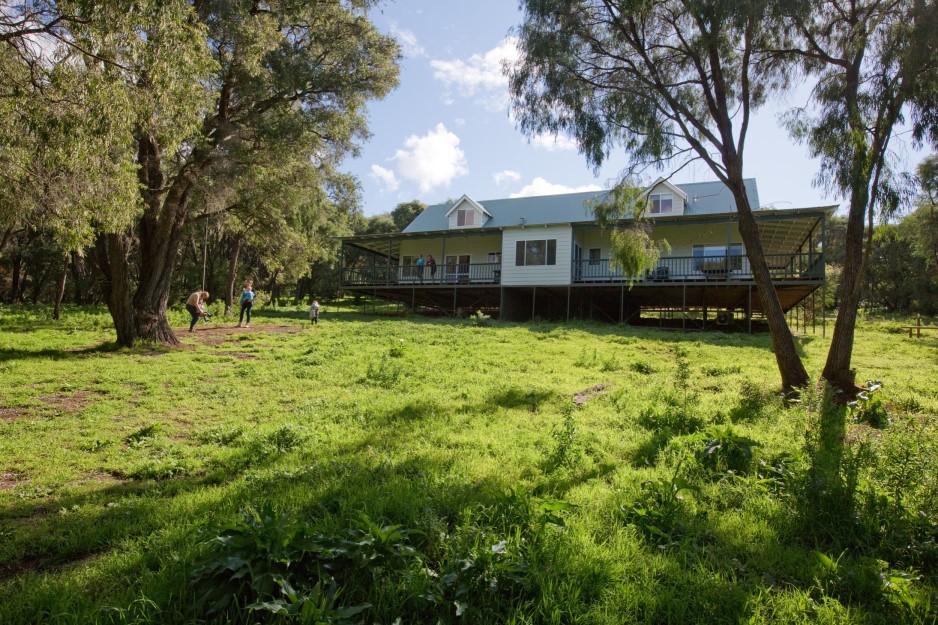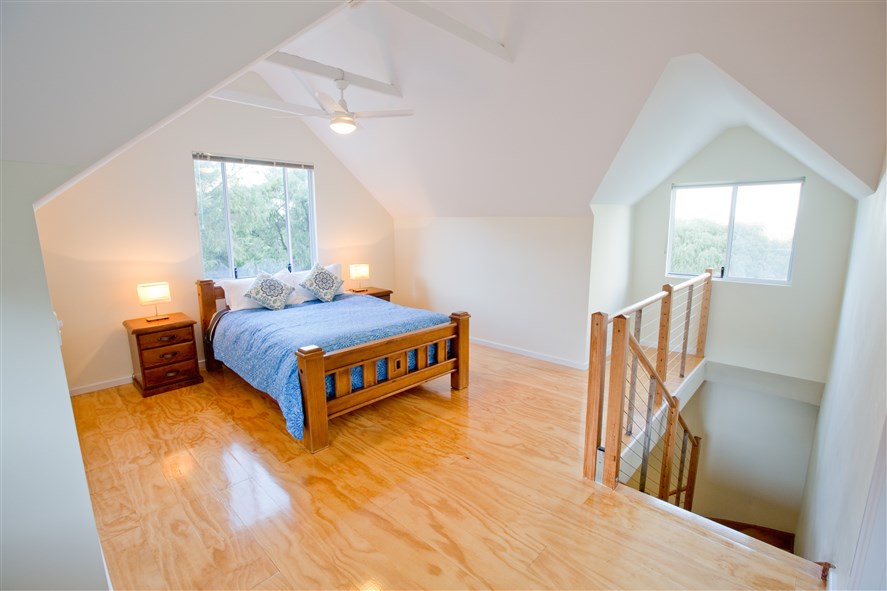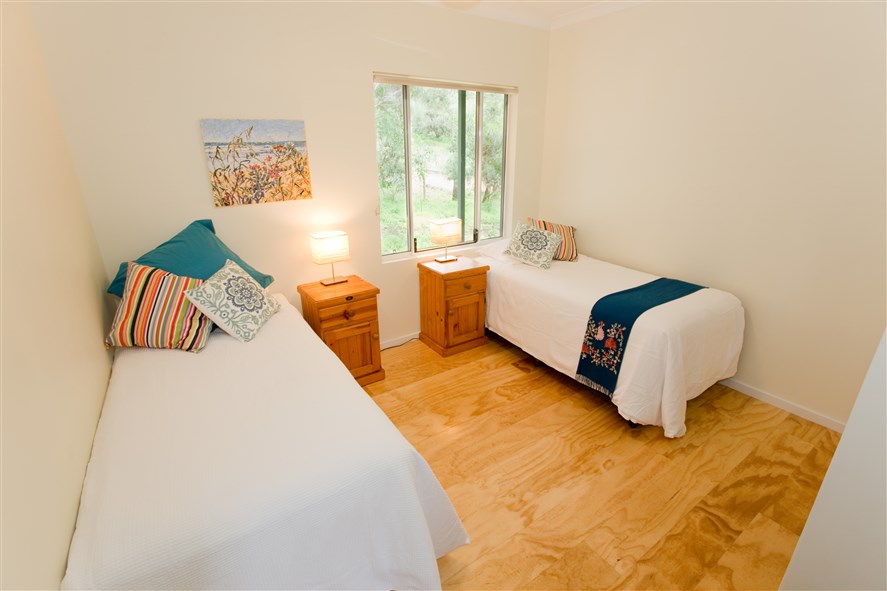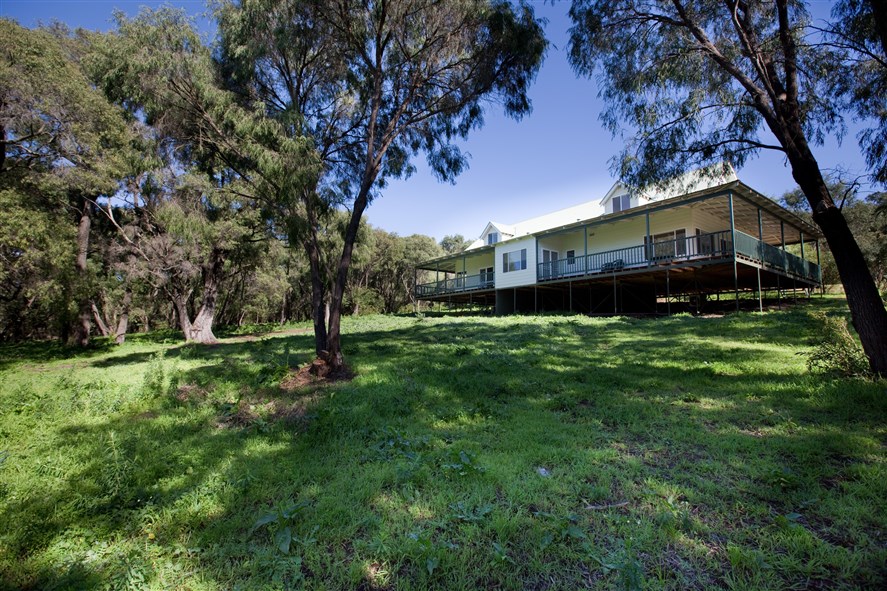
This is the outside view of the chalets. The two chalets are under one roof and seperated by a soundproof wall and two sound proof doors. To the right of the picture is the East side chalet with its own private verandah. The master bedroom for the East side is what seperates the East and West Chalets.
On the left side of the picture is the West side chalet. Its master bedroom is on the opposite side of the house.
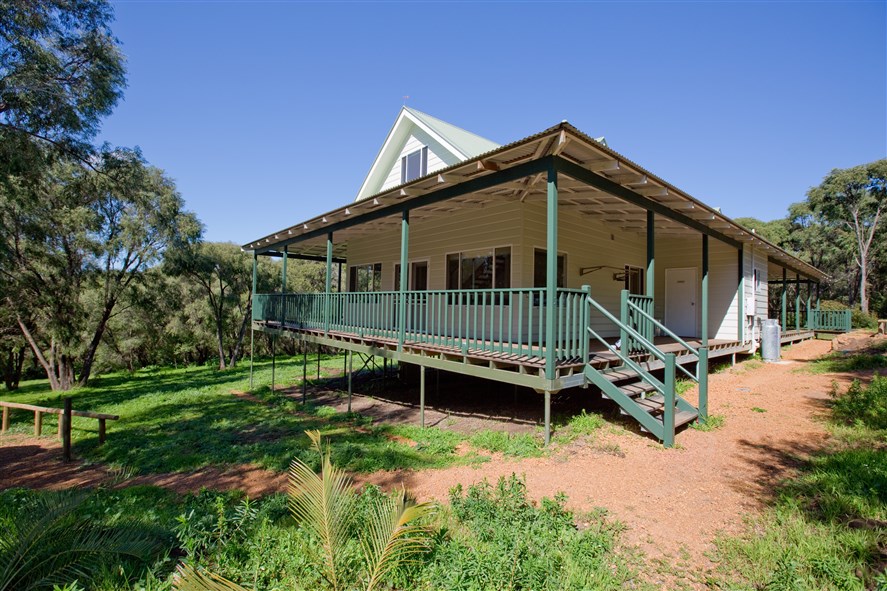
This is the access to the East side chalet. The gravel car park is to the left. Four steps and you are on the verandah.

Extra wide verandah with views to a quiet peppermint forest. Sun and Moon rise on this veranda are spectacular.
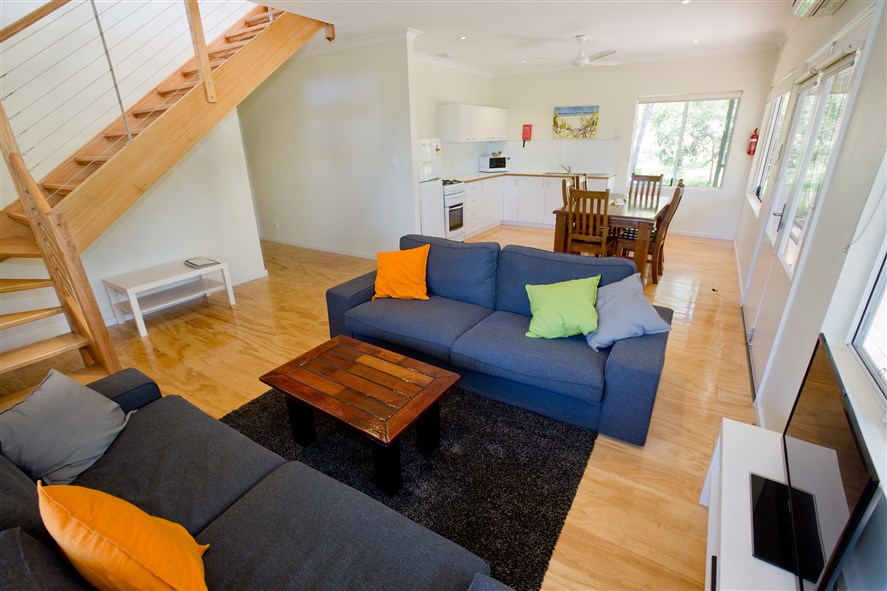
East side lounge, dining and kitchen with stairs leading up to a queen bed…
Each of the bedrooms has ceiling fans, this one has views across the valley as well.
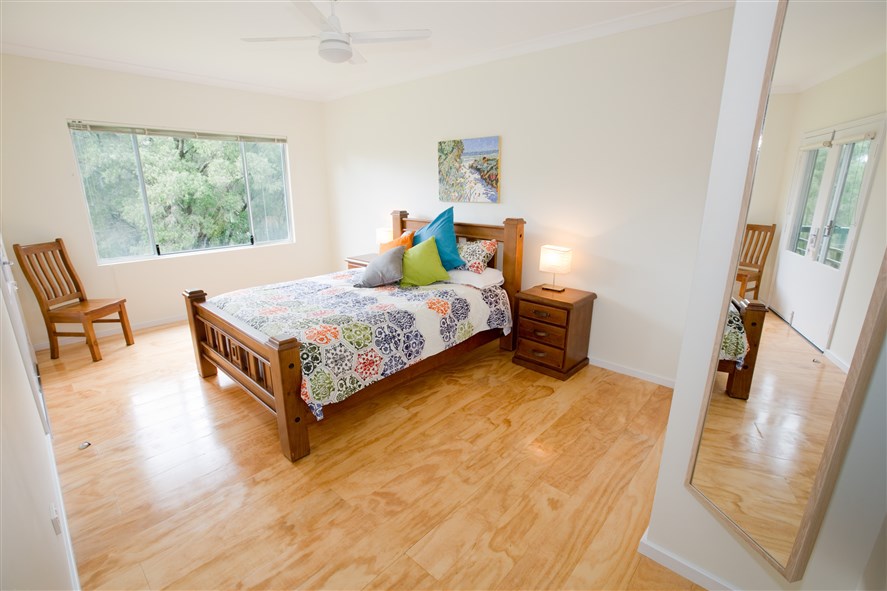
Back down stairs the West side master bedroom with its queen bed and wide views into the forest.
And across the passage, the spare room containing two single beds as well as a fold up bed in the walk in robe.
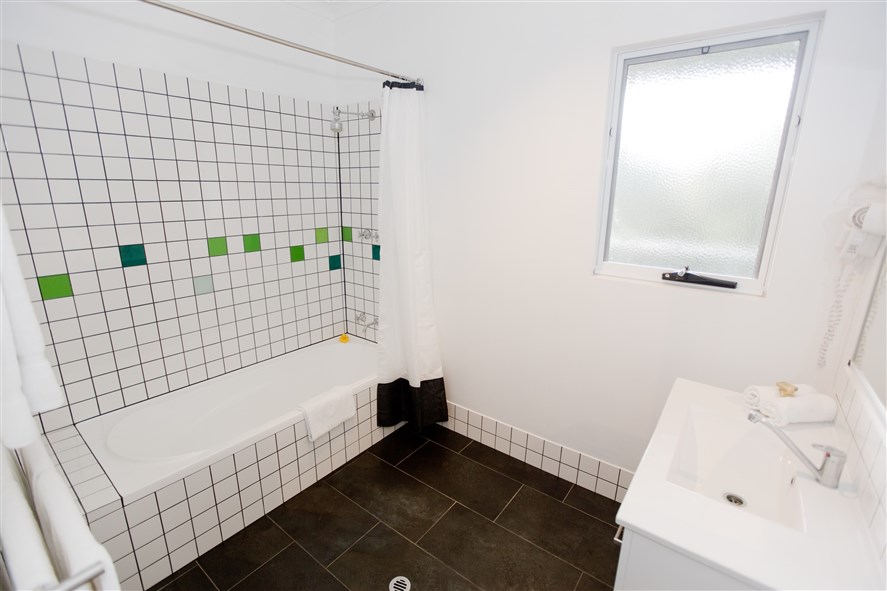
The East side bathroom contains a bath and shower as well as vanity and hair dryer. The toilet is separate.
East Chalet features:
• A self-contained kitchen complete with microwave.
• 3 bedrooms (max 7 people)
• 1 Bathroom (bath, shower, vanity and hair dryer)
• A spacious lounge and dining area.
• Reverse cycle air conditioning.
• Private verandah.
• Triple outlook windows.
• TV
• Free WIFI
• Access to washing machine in communal laundry.
If you are interested in booking a stay with us feel free to click the Booking Button below to see our latest rates and availability:
